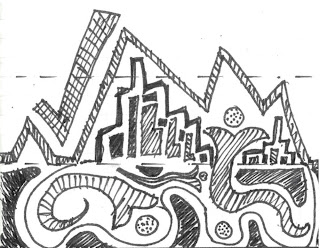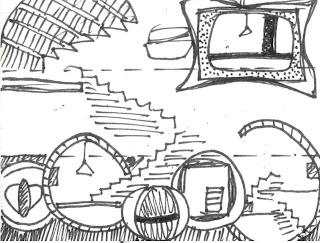My comments are some idea articulations that stem from the picture, and I found them either during the creation, or with hindsight, looking back on my drawn images.
(all these sketches are in order of creation)

Top: Durable
Bottom: Delicate
Comments: I'd like to see that the top would be a hovering building/ of some sort, and the bottom, catacombs under the ground. However, the problem with the catacombs idea is that no sunlight is able to be found
The top would cater for Kimura, with a hovering platform of some sort so that he can transport his mortorcycles up and down, wheras Stradivari would take the stairs, as he can transport his delicate instruments very easily up them.
The middle ground on where they will meet is still undecided...

Top: Durable
Bottom: Compose/Craft
Comments: the idea of "Durable" for me is linked to the idea that it is strong, sturdy, and i associated it with "rigid" as well, so the top is a collection of square rooms that are linked together and I imgine it to be sort of 'grundge-style' because Kimura works in an environment where he works with oil and motors of bikes, so it is very messy. Thus, the upper platforms are 'stuck together' in no specific form, and it is as messy as he is.
The bottom idea was what I thought of the word "compose" for Stradivari. I saw it as an arty and creative compilation of different shapes and thus, I think that the underground is composed of rooms that are differently shaped and cater to Stradivari in a different way ie. wood room, carving room, etc. I see these rooms as containing all different shapes, such as having smooth curves, sharp edges, and rigid shapes, to add to the idea that this was 'composed' by many different people for different purposes.

Top: Construct
Bottom: Compose/Craft
Comments: The top refelcts some sort of traditional sky-rise building, something that I thought immediately correlated to "construct". It seems like a traditional average building at first, but the shapes over the building add to the idea that it is encased and in an isolated environment, allowing the workspace to be sealed off and thus, allow the client to find a comfortable place to create their products in peace and quiet removed from distractions
The bottom part can be seen as a manifestation of my idea of 'compose' as it is a calming and curvy pattern/idea. I view the underground part as wavy interconnected hallways, as well as a means of connecting with the middleground and the upper surfaces. The circles could be viewed as hovering lifts that emerge from an opening in the arms that lead to the surface, and can reach the middle-ground where both clients can meet.

Top: Artist
Bottom: Construct
Comments: The top part of this design seems to me like its made of some sort of jelly like substance, but I suppose it could be a large auditorium of some sort or a large irregularly shaped room (or collection of rooms), that would cater for different needs of the client. the middle ground I imagine would be the triangular shape in the centre, with many columns/poles that would protrude from the ground to create an outside room for the clients to meet at.
The bottom, inspired by the idea of "construct" looks like a maze of some sort when I drew it, but looking back, it may not be convenient for the client to have to weave his way through a series of maze-like rooms to get his product to the middle ground, so I now see them as a series of rooms, that are inter connected to each other, and in order to get to the middle ground, a lift from the centre to the pillars on top would be possible
Top: Durable
Bottom: Artist
Comments: The top idea is a hovering (or attached to something else) building that has many rooms, and is composed of many shapes and materials, making it "durable". The spikes seem very irrelevant and insignificant looking back, so I don't know what they could possibly be. The hovering building could be accessed via a sort of lift to the middle ground.
The bottom is created by both rigid and smooth shapes. The smooth, curly shapes could be seen as the means of traveling from the ground to the top, and could uncurl and extend to form a bride of some sort to the top or to the middle ground. The rigid idea that is immediately next to the curls could be the place where both clients could meet, albeit there needs to be a platform to cover the hole..
Top: Compose
Bottom: Construct
Comments: The main idea that is shown here seems to be a traditional cross-section of a building, and seems fairly average, looking back. It shows the traditional ideas of physical stairs and levels that are uneven on each floor. The building structure could possibly look like boxes stacked up on top of each other, as evidenced by the odd/uneven shape of the building. It could also possibly reach very far down underground, adding more to the building.
The stairs to the middelground seem to meet at the first floor of the building, with the black platform as the meeting ground.
There is also a possibility, looking back now, that instead of stairs, I could have made the means of traveling up the building to be moving platforms, that hover left and right, up and down, to remove traditional ideas of the normal, "plain" stairs as a means of getting from one place to another. Compared to other sketches, this isn't as radical, and retains some sort of conservative idea.
Top: Engine
Bottom: Delicate
Comments: The top, is a collection of blocks that I tried to make look literally like 'engine' exhaust pipes, but looking back, it could be a set of rooms, and the blocks that have the same materials joined together on them could be inter-connected to form hallways tare joined, or linked to other rooms etc. when extruded from this 2D cross-section.
The bottom however, is made up of many different features. There is an obvious shape that resembles stairs leading down into the ground, possibly from an upper room that protrudes from the ground, and it leads to an odd arm, that has circles at the top.This could possibly be a lift that emerges from the arm and allows the client to travel to and from the ground and sky planes. There is another room that is directly next to the arm, encased in a circle- this could be another room, isolated from the outside that can provide a quiet environment for the client to work with.
Top: Construct
Bottom: Delicate
Comments: The top resembles a sky rise building, or a set of buildings that is connected to a series of underground catacombs. It sort of looks like a plant- it is very rigid, and definite in shape above the ground, and once it hits the ground level, it extends out and spreads it's "roots". The top is rigid, and the two platforms to the sides of the main building that are made of the same material could be connected together to create a sort of ring that encases the top part of the building in the centre, when extruded form the 2D plane. Within this ring, there could be some rooms that shift and can move about, that allows the client to access different rooms from one floor, and instead of him moving to the rooms, the rooms move to him. This could possibly lessen the burden of moving large products, say, Kimura's bicyles to different places by making the destination meet with the product.
The underground level of the picture could possibly be catacombs, or could be a collection of oddly shaped rooms that are joined by a continuous series of hallways and routes to allow for a smoother flow in regards to the client traversing through said rooms.
 Top: Engine
Top: EngineBottom: Delicate
Comments: The top half contains two odd elements: one has shapes that closely resembles stairs, which allow for a path to traverse from the bottom to the top planes. There is also something that resembles a box, that is seemingly hanging from the ceiling. This thus shows that in order to traverse once again from the bottom to the top and vice versa, there needs to be a lift/stair. Thus, the round object that is attached to the box is a lift, that can take the client up and down the level planes.
The Bottom is composed of a collection of round, periodical rooms that are connected by small cylindrical hallways. This adds to it's uniqueness and each room could be stylised differently from each other, and each room could fulfil a different purpose depending on the needs of the client. The most obvious mode of transport is the stairs that reach underground, and reaches out and above the ground to the upper level.
Thus, this is my first 9 sketches and ideas for the Independent Studies in Week01, Semester 01




Have a go at modelling one of your choosing in SketchUp. We can discuss it during tomorrows tutorial group.
ReplyDelete